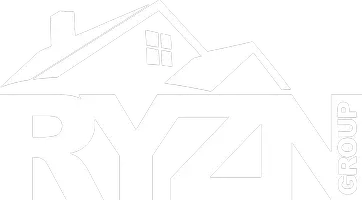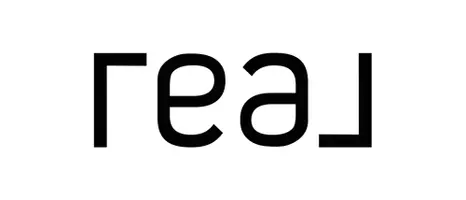$305,000
$310,000
1.6%For more information regarding the value of a property, please contact us for a free consultation.
4 Beds
3 Baths
2,510 SqFt
SOLD DATE : 02/13/2019
Key Details
Sold Price $305,000
Property Type Single Family Home
Sub Type New Construction
Listing Status Sold
Purchase Type For Sale
Square Footage 2,510 sqft
Price per Sqft $121
Subdivision Stonebridge Bluffs
MLS Listing ID MAR18069301
Sold Date 02/13/19
Bedrooms 4
Full Baths 3
Lot Dimensions 75x135 IRR
Property Sub-Type New Construction
Property Description
Stunning 4 bedroom, 3 bath home in the sought after Stonebridge Bluff subdivision. The floorplan is well-thought out and the main floor features a large living room with a cozy fireplace and an abundance of natural light, formal dining room, beautiful entryway, large kitchen with raised breakfast bar, nook, upgraded cabinetry, main floor laundry, large master suite with walk in closet and more. The lower walk-out level features a 4th bedroom, full bath, game area and family room, yet still leaves plenty of storage space. Enjoy the large private lot from the covered deck. The home has 2-side brick exterior finish and sits on a large corner lot. Call today for your personal tour. Square footage taken from builder's floorplan and must be verified by purchaser.
Location
State IL
County Madison-il
Rooms
Basement Bathroom in LL, Partially Finished, Rec/Family Area, Walk-Out Access
Main Level Bedrooms 3
Interior
Interior Features Vaulted Ceiling
Heating Other
Cooling Central Air
Fireplaces Number 1
Fireplaces Type Gas
Fireplace Y
Appliance Dishwasher, Disposal, Microwave, Electric Oven
Exterior
Parking Features true
Garage Spaces 3.0
Private Pool false
Building
Lot Description Corner Lot, Level Lot
Story 1
Builder Name Osborn Homes
Sewer Public Sewer
Water Public
Architectural Style Traditional
Level or Stories One
Structure Type Brick Veneer,Vinyl Siding
Schools
Elementary Schools Collinsville Dist 10
Middle Schools Collinsville Dist 10
High Schools Collinsville
School District Collinsville Dist 10
Others
Special Listing Condition No Exemptions, None
Read Less Info
Want to know what your home might be worth? Contact us for a FREE valuation!

Our team is ready to help you sell your home for the highest possible price ASAP
GET MORE INFORMATION








