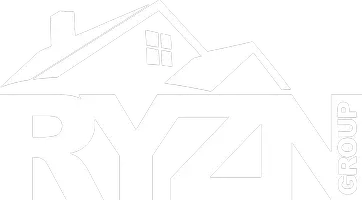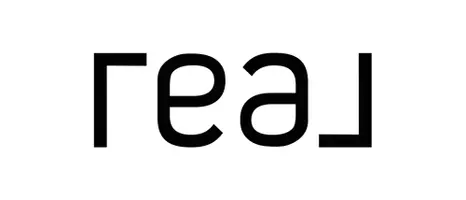$481,000
$459,000
4.8%For more information regarding the value of a property, please contact us for a free consultation.
5 Beds
4 Baths
3,443 SqFt
SOLD DATE : 04/29/2022
Key Details
Sold Price $481,000
Property Type Single Family Home
Sub Type Residential
Listing Status Sold
Purchase Type For Sale
Square Footage 3,443 sqft
Price per Sqft $139
Subdivision Fairfield 2
MLS Listing ID MAR22014224
Sold Date 04/29/22
Bedrooms 5
Full Baths 4
Construction Status 9
HOA Fees $8/ann
Year Built 2013
Building Age 9
Lot Size 0.270 Acres
Acres 0.27
Lot Dimensions 95x126
Property Sub-Type Residential
Property Description
This home located in the sought-after Fairfield neighborhood has everything you're looking for, inside and out! 5 Bedroom, 4 full baths on a fenced corner lot near MCT trails, Edwardsville schools and highway access. The main floor not only includes the owner's suite, but a guest bed/bath can also be found on the main living with a split bd floorplan. The eat in kitchen has stainless appliances, granite countertops and a walk in pantry. Separate dining, den, laundry, and 2 story great room with gas fireplace round out the main level. The 2nd floor has 2 bdrms, a full bath and an additional bonus room w/a window. The finished basement (2020) has LVP flooring throughout, a bedroom, full bath, bonus room to use as an office, craft or playroom w/ ample storage, as well as a generous unfinished area with built in shelving. Backyard oasis includes a stamped patio and stone fireplace (2020) for entertaining or relaxation. A MUST SEE!! Showings begin 3/13. Professional photos scheduled 3/14.
Location
State IL
County Madison-il
Rooms
Basement Concrete, Egress Window(s), Partial, Concrete, Radon Mitigation System, Rec/Family Area, Sump Pump
Main Level Bedrooms 2
Interior
Interior Features Cathedral Ceiling(s), Open Floorplan, Carpets, Window Treatments, Walk-in Closet(s), Some Wood Floors
Heating Forced Air, Zoned
Cooling Ceiling Fan(s), Electric, Zoned
Fireplaces Number 2
Fireplaces Type Full Masonry, Gas
Fireplace Y
Appliance Dishwasher, Disposal, Electric Oven, Refrigerator, Stainless Steel Appliance(s), Water Softener
Exterior
Parking Features true
Garage Spaces 3.0
Private Pool false
Building
Lot Description Corner Lot, Fencing, Sidewalks, Streetlights
Story 1.5
Sewer Public Sewer
Water Public
Architectural Style Craftsman
Level or Stories One and One Half
Structure Type Brk/Stn Veneer Frnt, Vinyl Siding
Construction Status 9
Schools
Elementary Schools Edwardsville Dist 7
Middle Schools Edwardsville Dist 7
High Schools Edwardsville
School District Edwardsville Dist 7
Others
Ownership Private
Special Listing Condition Owner Occupied, None
Read Less Info
Want to know what your home might be worth? Contact us for a FREE valuation!

Our team is ready to help you sell your home for the highest possible price ASAP
GET MORE INFORMATION








