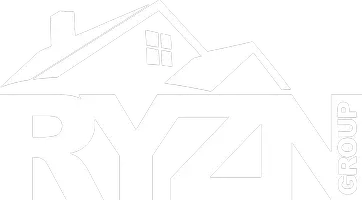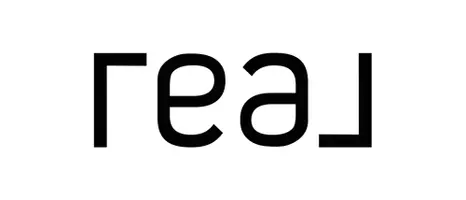$250,000
$257,500
2.9%For more information regarding the value of a property, please contact us for a free consultation.
3 Beds
2 Baths
1,900 SqFt
SOLD DATE : 10/16/2023
Key Details
Sold Price $250,000
Property Type Single Family Home
Sub Type Residential
Listing Status Sold
Purchase Type For Sale
Square Footage 1,900 sqft
Price per Sqft $131
Subdivision Floral View Sub
MLS Listing ID MAR23054793
Sold Date 10/16/23
Style Traditional
Bedrooms 3
Full Baths 2
Year Built 2003
Annual Tax Amount $3,571
Lot Size 5,066 Sqft
Acres 0.1163
Lot Dimensions 42.37 x 119.52 irreg
Property Sub-Type Residential
Property Description
Staycation Home at an Affordable Price! This adorable 3 bedroom, 2 bath home offers amenities that will make you feel like you're on vacation every day! Step out your back door to a Trex deck with built in hot tub and above ground pool. Plenty of additional back yard space that includes a storage shed and porch swing. Multitude of updates including new HVAC in 2019, a new roof in 2022, hot water heater in ‘23 and new stainless Whirlpool appliances and a solid surface kitchen countertop in 2019. Main level bath was remodeled with a walk-in shower, new vanity and toilet in 2021. Vaulted ceiling throughout main level, living room with gas log fireplace for cozy relaxation. Lower level expands the living area to approx. 1900 sq ft. with two large rooms, one with an egress window and a full bathroom with tub/shower. Owners recently had a whole house air duct cleaning professionally done. Property is agent owned.
Location
State IL
County Madison-il
Rooms
Basement Concrete, Bathroom in LL, Full, Daylight/Lookout Windows, Partially Finished, Concrete, Radon Mitigation System, Sump Pump
Main Level Bedrooms 3
Interior
Interior Features Vaulted Ceiling
Heating Forced Air 90+
Cooling Electric
Fireplaces Number 1
Fireplaces Type Gas
Fireplace Y
Appliance Dishwasher, Disposal, Dryer, Microwave, Range, Electric Oven, Refrigerator, Stainless Steel Appliance(s), Washer
Exterior
Parking Features true
Garage Spaces 2.0
Amenities Available Spa/Hot Tub, Above Ground Pool, Underground Utilities
View Y/N No
Private Pool true
Building
Lot Description Cul-De-Sac, Partial Fencing, Streetlights
Story 1
Sewer Public Sewer
Water Public
Level or Stories One
Structure Type Brick Veneer, Vinyl Siding
Schools
Elementary Schools Highland Dist 5
Middle Schools Highland Dist 5
High Schools Highland
School District Highland Dist 5
Others
Ownership Private
Special Listing Condition Owner Occupied, None
Read Less Info
Want to know what your home might be worth? Contact us for a FREE valuation!

Our team is ready to help you sell your home for the highest possible price ASAP
GET MORE INFORMATION








