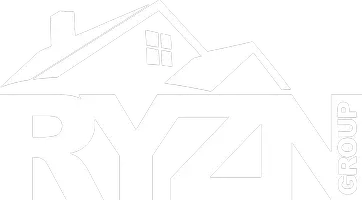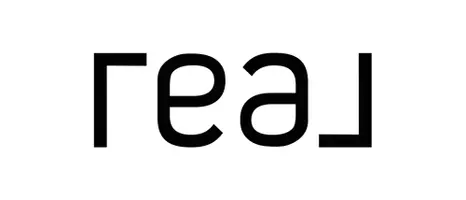$311,600
$300,000
3.9%For more information regarding the value of a property, please contact us for a free consultation.
3 Beds
3 Baths
2,612 SqFt
SOLD DATE : 04/05/2024
Key Details
Sold Price $311,600
Property Type Single Family Home
Sub Type Residential
Listing Status Sold
Purchase Type For Sale
Square Footage 2,612 sqft
Price per Sqft $119
Subdivision Joida
MLS Listing ID MAR24013224
Sold Date 04/05/24
Bedrooms 3
Full Baths 3
Construction Status 50
Year Built 1974
Building Age 50
Lot Size 0.477 Acres
Acres 0.4769
Lot Dimensions 158.1X131.4
Property Sub-Type Residential
Property Description
Welcome to this wonderful ranch nestled in a prime location & established neighborhood. The spacious, open layout has numerous updates for comfortable, contemporary living. The kitchen, featuring a huge center island, generous dining room & living room w/ brick fireplace, seamlessly flow together; ideal for gatherings. Step out onto the multi-level deck overlooking the expansive yard w/ mature shade trees, offering tranquility on nearly ½ an acre. The main level includes the primary suite w/ attached ¾ bath, 2 add'l bedrooms & full bath. The walkout lower level includes a dry bar, large family room w/ electric fireplace, laundry room, ¾ bath & bonus room (could add egress window to become 4th BR). The open space offers versatility & is open to the dry bar, adding an element of sophistication to your entertainment area. With its thoughtful design, ample living space & desirable location, this home is the perfect blend of comfort, convenience & charm.
Location
State IL
County Madison-il
Rooms
Basement Bathroom in LL, Fireplace in LL, Full, Partially Finished, Rec/Family Area, Sump Pump, Walk-Out Access
Main Level Bedrooms 3
Interior
Interior Features Open Floorplan, Walk-in Closet(s)
Heating Forced Air
Cooling Electric
Fireplaces Number 2
Fireplaces Type Gas, Woodburning Fireplce
Fireplace Y
Appliance Dishwasher, Disposal, Microwave, Electric Oven, Refrigerator, Stainless Steel Appliance(s)
Exterior
Parking Features true
Garage Spaces 2.0
Private Pool false
Building
Lot Description Corner Lot, Cul-De-Sac
Story 1
Sewer Public Sewer
Water Public
Architectural Style Traditional
Level or Stories One
Structure Type Brk/Stn Veneer Frnt,Vinyl Siding
Construction Status 50
Schools
Elementary Schools Edwardsville Dist 7
Middle Schools Edwardsville Dist 7
High Schools Edwardsville
School District Edwardsville Dist 7
Others
Ownership Private
Special Listing Condition Owner Occupied, None
Read Less Info
Want to know what your home might be worth? Contact us for a FREE valuation!

Our team is ready to help you sell your home for the highest possible price ASAP
GET MORE INFORMATION








