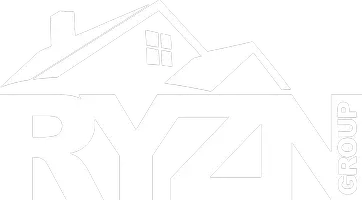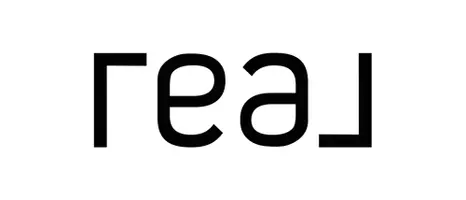$270,000
$270,000
For more information regarding the value of a property, please contact us for a free consultation.
3 Beds
3 Baths
2,136 SqFt
SOLD DATE : 06/30/2022
Key Details
Sold Price $270,000
Property Type Single Family Home
Sub Type Single Family Residence
Listing Status Sold
Purchase Type For Sale
Square Footage 2,136 sqft
Price per Sqft $126
MLS Listing ID 22032516
Sold Date 06/30/22
Style Other
Bedrooms 3
Full Baths 3
Year Built 1989
Annual Tax Amount $3,403
Lot Size 1.040 Acres
Acres 1.04
Lot Dimensions 170 X 268.34
Property Sub-Type Single Family Residence
Property Description
Large 3 bedroom 3 bath home sitting just outside of town on a little over an acre of land! Open floor plan on the main level featuring a wood burning fireplace that opens to the living room and the dining room. Oversized 2 car garage and a large parking space on the side of the house perfect for any camper or trailer! Looking to entertain friends and family? We have you covered! There is a huge room on the lower level currently being used as a game room which is perfect for some inside family time! Feel free to spend some time out back under the large covered patio or playing games in the massive back yard. If you are looking for a home with tons of storage then look no further. Not only do you have the 2 car garage but you have a 27x22 storage area in the lower level along with a 12x24 shed in the back yard. Schedule your private showing today!
Location
State IL
County Madison
Rooms
Basement Storage Space
Interior
Interior Features Kitchen Island, Separate Dining, Vaulted Ceiling(s)
Heating Forced Air, Natural Gas
Cooling Central Air, Electric
Fireplaces Number 1
Fireplaces Type Wood Burning, Living Room
Fireplace Y
Appliance Gas Water Heater, Dishwasher, Range, Refrigerator
Exterior
Parking Features true
Garage Spaces 2.0
View Y/N No
Building
Lot Description Level
Sewer Aerobic Septic
Water Public
Level or Stories Multi/Split, Three Or More
Structure Type Stone Veneer,Brick Veneer,Vinyl Siding
Schools
Elementary Schools Highland Dist 5
Middle Schools Highland Dist 5
High Schools Highland
School District Highland Dist 5
Others
Ownership Private
Acceptable Financing Cash, Conventional, FHA, USDA, VA Loan
Listing Terms Cash, Conventional, FHA, USDA, VA Loan
Special Listing Condition Standard
Read Less Info
Want to know what your home might be worth? Contact us for a FREE valuation!

Our team is ready to help you sell your home for the highest possible price ASAP
Bought with RyanSautman
GET MORE INFORMATION








