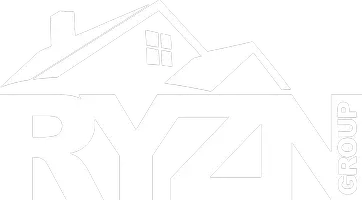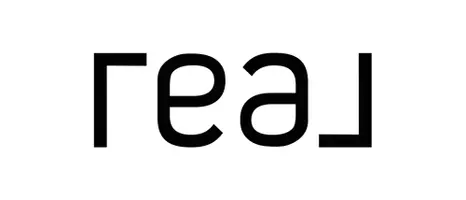$192,000
$190,000
1.1%For more information regarding the value of a property, please contact us for a free consultation.
3 Beds
2 Baths
1,584 SqFt
SOLD DATE : 02/14/2023
Key Details
Sold Price $192,000
Property Type Single Family Home
Sub Type Single Family Residence
Listing Status Sold
Purchase Type For Sale
Square Footage 1,584 sqft
Price per Sqft $121
Subdivision Grainey Place Second Add
MLS Listing ID 22079749
Sold Date 02/14/23
Style Split Foyer,Traditional
Bedrooms 3
Full Baths 2
Year Built 1995
Annual Tax Amount $4,199
Lot Size 0.403 Acres
Acres 0.403
Lot Dimensions 117 X 150
Property Sub-Type Single Family Residence
Property Description
This beautiful bi-Level has it all- including an amazing location and a lot that's almost a 1/2 acre! Beautifully updated floors usher you into the home and bring you into the open floor plan. With vaulted ceilings, bay window, & wood burning fireplace, the heart of the home is the place to be! The basement adds a bonus family room as well as a walk-out to the fully fenced in large, flat backyard with a a patio and spacious deck- perfect for entertaining. Shed be in 2019 and roof new in 2019.
Location
State IL
County Madison
Rooms
Basement Full, Partially Finished, Walk-Out Access
Main Level Bedrooms 2
Interior
Interior Features Kitchen/Dining Room Combo, Vaulted Ceiling(s)
Heating Natural Gas, Forced Air
Cooling Gas, Central Air
Fireplaces Number 1
Fireplaces Type Living Room, Wood Burning
Fireplace Y
Appliance Dishwasher, Electric Range, Electric Oven, Refrigerator, Gas Water Heater
Exterior
Parking Features true
Garage Spaces 2.0
View Y/N No
Building
Sewer Public Sewer
Water Public
Level or Stories Multi/Split, Two
Structure Type Brick Veneer,Vinyl Siding
Schools
Elementary Schools Edwardsville Dist 7
Middle Schools Edwardsville Dist 7
High Schools Edwardsville
School District Edwardsville Dist 7
Others
Ownership Private
Acceptable Financing Cash, Conventional, FHA, VA Loan
Listing Terms Cash, Conventional, FHA, VA Loan
Special Listing Condition Standard
Read Less Info
Want to know what your home might be worth? Contact us for a FREE valuation!

Our team is ready to help you sell your home for the highest possible price ASAP
Bought with CherylJohnson
GET MORE INFORMATION








