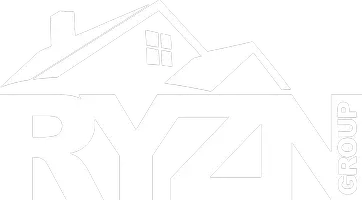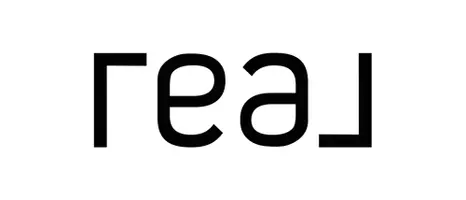$220,000
$205,000
7.3%For more information regarding the value of a property, please contact us for a free consultation.
3 Beds
2 Baths
1,446 SqFt
SOLD DATE : 05/30/2023
Key Details
Sold Price $220,000
Property Type Single Family Home
Sub Type Single Family Residence
Listing Status Sold
Purchase Type For Sale
Square Footage 1,446 sqft
Price per Sqft $152
Subdivision Stonebrook Estates
MLS Listing ID 23023086
Sold Date 05/30/23
Style Split Foyer
Bedrooms 3
Full Baths 2
Year Built 1975
Annual Tax Amount $2,588
Lot Size 0.930 Acres
Acres 0.93
Lot Dimensions 416x96x416x89
Property Sub-Type Single Family Residence
Property Description
OPEN HOUSE, Saturday, April 29th 10am-12pm. Welcome to this charming split-level home built in 1975, situated on a spacious open lot spanning 1 acre. This property boasts a detached oversized 41x24ft garage with a large workspace and a wood-burning stove. Recently remodeled - providing a modern, fresh, clean feel. The kitchen is a true highlight of this home, featuring modern black, white, and gray tones with butcher block countertops and stainless steel appliances. French doors lead out to a large wooden deck, perfect for entertaining guests or enjoying a peaceful morning cup of coffee. Upper level, you'll find two equally sized bedrooms. Downstairs, there is a bigger bedroom that could serve as a primary bedroom or a guest room. In addition to, a large family room with sliding glass doors leading to the back patio. Don't miss the opportunity to make this house your home!
Location
State IL
County Madison
Rooms
Basement Bathroom, Egress Window, Sleeping Area, Sump Pump
Interior
Interior Features Solid Surface Countertop(s), Open Floorplan, Kitchen/Dining Room Combo
Heating Natural Gas, Forced Air
Cooling Central Air, Electric
Fireplaces Type Recreation Room
Fireplace Y
Appliance Dishwasher, Dryer, Microwave, Gas Range, Gas Oven, Refrigerator, Stainless Steel Appliance(s), Washer, Water Softener Rented, Electric Water Heater
Exterior
Parking Features true
Garage Spaces 2.0
View Y/N No
Building
Sewer Public Sewer
Water Public
Level or Stories Two, Multi/Split
Structure Type Stone Veneer,Brick Veneer,Vinyl Siding
Schools
Elementary Schools Triad Dist 2
Middle Schools Triad Dist 2
High Schools Triad
School District Triad Dist 2
Others
Ownership Private
Acceptable Financing Cash, Conventional, FHA, VA Loan
Listing Terms Cash, Conventional, FHA, VA Loan
Special Listing Condition Standard
Read Less Info
Want to know what your home might be worth? Contact us for a FREE valuation!

Our team is ready to help you sell your home for the highest possible price ASAP
Bought with LisaFlener
GET MORE INFORMATION








