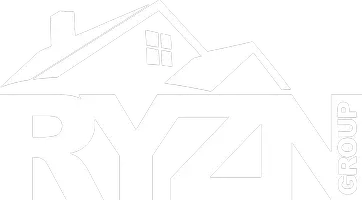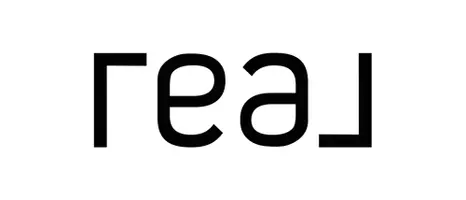$381,000
$355,000
7.3%For more information regarding the value of a property, please contact us for a free consultation.
4 Beds
2 Baths
2,546 SqFt
SOLD DATE : 11/13/2024
Key Details
Sold Price $381,000
Property Type Single Family Home
Sub Type Single Family Residence
Listing Status Sold
Purchase Type For Sale
Square Footage 2,546 sqft
Price per Sqft $149
Subdivision Collinwoods
MLS Listing ID 24058710
Sold Date 11/13/24
Style Ranch
Bedrooms 4
Full Baths 2
Year Built 1981
Lot Size 0.750 Acres
Acres 0.75
Lot Dimensions 51.25x189x194.33x277.27
Property Sub-Type Single Family Residence
Property Description
OPEN SAT 9/21 (12-2)
STUNNING 4 BEDROOM RANCH ON METICULOUSLY LANDSCAPLED 3/4 ACRE CUL-DE-SAC LOT IN COLLINWOOD! Open floorplan boasts a spacious living room with vaulted ceilings (giving it a very open feel), cozy wood fireplace, coffee/wine bar and opens to the dining room providing a perfect place for family gatherings or entertaining! Kitchen with solid surface countertops- all appliances stay. Main floor laundry room. Bright sunroom overlooks beautiful park like backyard and features skylights and tile flooring. Main bedroom is spacious and features new carpet and an updated full bath. Bedrooms 2 and 3 are both nicely sized with new flooring. Hall bath is nicely updated. Lower-level walk-out is finished to include cozy family room with gas fireplace, game room area (shuffleboard table negotiable), 4th bedroom with two closets, and lots of unfinished storage area. Walk out to deck with newer Bullfrog Hot Tub (Stays) that overlooks , park-like back yard! OFFERS REVIEWED 9/23. Additional Rooms: Sun Room
Location
State IL
County Madison
Rooms
Basement Egress Window, Partially Finished, Sleeping Area, Storage Space, Walk-Out Access
Main Level Bedrooms 3
Interior
Interior Features Dining/Living Room Combo, Open Floorplan, Vaulted Ceiling(s), Bar, Breakfast Bar, Solid Surface Countertop(s), Entrance Foyer
Heating Forced Air, Natural Gas
Cooling Central Air, Electric
Flooring Carpet, Hardwood
Fireplaces Number 2
Fireplaces Type Wood Burning, Family Room, Living Room
Fireplace Y
Appliance Dishwasher, Disposal, Microwave, Electric Range, Electric Oven, Refrigerator, Gas Water Heater
Laundry Main Level
Exterior
Parking Features true
Garage Spaces 2.0
Utilities Available Natural Gas Available
View Y/N No
Building
Lot Description Adjoins Wooded Area, Cul-De-Sac
Story 1
Sewer Septic Tank
Water Public
Level or Stories One
Structure Type Vinyl Siding
Schools
Elementary Schools Collinsville Dist 10
Middle Schools Collinsville Dist 10
High Schools Collinsville
School District Collinsville Dist 10
Others
Ownership Private
Acceptable Financing Cash, Conventional, FHA, VA Loan
Listing Terms Cash, Conventional, FHA, VA Loan
Special Listing Condition Standard
Read Less Info
Want to know what your home might be worth? Contact us for a FREE valuation!

Our team is ready to help you sell your home for the highest possible price ASAP
Bought with RyanSautman
GET MORE INFORMATION








