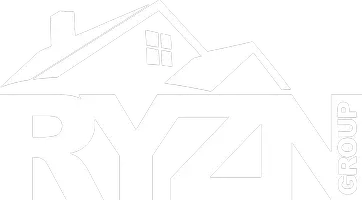$217,000
$217,000
For more information regarding the value of a property, please contact us for a free consultation.
3 Beds
3 Baths
1,650 SqFt
SOLD DATE : 06/02/2023
Key Details
Sold Price $217,000
Property Type Single Family Home
Sub Type Single Family Residence
Listing Status Sold
Purchase Type For Sale
Square Footage 1,650 sqft
Price per Sqft $131
Subdivision Larkin Meadows
MLS Listing ID 23020791
Sold Date 06/02/23
Style Other,Traditional
Bedrooms 3
Full Baths 2
Half Baths 1
HOA Fees $15/ann
Year Built 2006
Annual Tax Amount $4,492
Lot Size 6,534 Sqft
Acres 0.15
Lot Dimensions 56 x 120
Property Sub-Type Single Family Residence
Property Description
Easy to like charmer with a covered front porch near the end of a culdesac in "Larkin Meadows". This two story boasts 3 bedrooms 2 1/2 baths and an open floor plan. The equipped kitchen offers stainless appliances (including refrigerator, electric range, microwave and dishwasher) and opens to the dining area and comfortable living space. The dining area walks out to the oversized patio, and fenced yard. Upstairs is the master suite with walk in closet and private bathroom Two additional bedrooms share a full bathroom to round out the upper level. The garage door and opener were both replaced in 2023. The Washer and Dryer stay in the conveniently located main floor laundry area. This ideal location is near a Metro Link Station, shopping, entertainment, restaurants and a quick commute to Scott Air Force Base and downtown St. Louis. Don't wait on this one!
Location
State IL
County St. Clair
Rooms
Basement None
Interior
Interior Features Pantry, Walk-In Closet(s), Kitchen/Dining Room Combo
Heating Electric, Forced Air
Cooling Ceiling Fan(s), Central Air, Electric
Flooring Carpet, Hardwood
Fireplaces Type None
Fireplace Y
Appliance Dishwasher, Disposal, Dryer, Microwave, Electric Range, Electric Oven, Refrigerator, Washer, Electric Water Heater
Laundry Main Level
Exterior
Parking Features true
Garage Spaces 2.0
View Y/N No
Building
Story 2
Sewer Public Sewer
Water Public
Level or Stories Two
Structure Type Brick Veneer,Vinyl Siding
Schools
Elementary Schools Belleville Dist 118
Middle Schools Belleville Dist 118
High Schools Belleville High School-West
School District Belleville Dist 118
Others
HOA Fee Include Other
Ownership Private
Acceptable Financing Cash, Conventional, FHA, VA Loan
Listing Terms Cash, Conventional, FHA, VA Loan
Special Listing Condition Standard
Read Less Info
Want to know what your home might be worth? Contact us for a FREE valuation!

Our team is ready to help you sell your home for the highest possible price ASAP
Bought with RyanSautman
GET MORE INFORMATION








