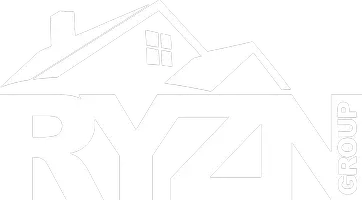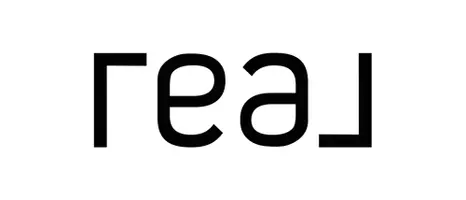$221,500
$230,000
3.7%For more information regarding the value of a property, please contact us for a free consultation.
4 Beds
2 Baths
2,202 SqFt
SOLD DATE : 07/08/2022
Key Details
Sold Price $221,500
Property Type Single Family Home
Sub Type Single Family Residence
Listing Status Sold
Purchase Type For Sale
Square Footage 2,202 sqft
Price per Sqft $100
Subdivision Grainey Place Second Add
MLS Listing ID 22033198
Sold Date 07/08/22
Style Other,Traditional
Bedrooms 4
Full Baths 2
Year Built 1974
Annual Tax Amount $1,476
Lot Size 0.430 Acres
Acres 0.43
Lot Dimensions 125x150
Property Sub-Type Single Family Residence
Property Description
Turn this classic house into your dream home! You'll have room to grow in this spacious 4 bed/2bath traditional 2-story situated on an oversized lot on a quiet street. Walk through the detailed, solid wood French doors to the foyer where a partially-open staircase w/ comely curved railing greets guests. The large living room, accented by cove moulding, is drenched in sunlight & open to the formal dining room. The spacious eat-in kitchen has granite counters, a pantry & tons of cabinets. Just off the kitchen is a family room w/ wood-burning fireplace.Take in the lush views of the fenced-in backyard w/ mature shade trees from the screened-in patio. The main-floor laundry & full bath are located off the sizable 2-car garage w/ workshop. The L-shaped master bedroom (plenty of space for sitting area or crib!) a full bath & 3 add'l bedrooms are located upstairs. The basement is just waiting to be finished or can provide vast storage. Home is being sold as-is, seller will not make repairs Additional Rooms: Mud Room
Location
State IL
County Madison
Rooms
Basement Block, Partial, Unfinished
Interior
Interior Features Entrance Foyer, Kitchen/Dining Room Combo, Separate Dining, Pantry, Solid Surface Countertop(s)
Heating Forced Air, Natural Gas
Cooling Central Air, Electric
Flooring Carpet
Fireplaces Number 1
Fireplaces Type Family Room, Wood Burning
Fireplace Y
Appliance Gas Water Heater, Dishwasher, Electric Cooktop, Range Hood, Wall Oven
Laundry Main Level
Exterior
Parking Features true
Garage Spaces 2.0
View Y/N No
Building
Story 2
Sewer Public Sewer
Water Public, Well
Level or Stories Two
Structure Type Brick,Vinyl Siding
Schools
Elementary Schools Edwardsville Dist 7
Middle Schools Edwardsville Dist 7
High Schools Edwardsville
School District Edwardsville Dist 7
Others
Ownership Private
Acceptable Financing Cash, Conventional, FHA, VA Loan
Listing Terms Cash, Conventional, FHA, VA Loan
Special Listing Condition Standard
Read Less Info
Want to know what your home might be worth? Contact us for a FREE valuation!

Our team is ready to help you sell your home for the highest possible price ASAP
Bought with RyanSautman
GET MORE INFORMATION








