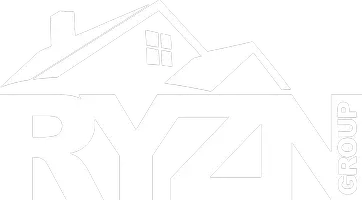$375,000
$375,000
For more information regarding the value of a property, please contact us for a free consultation.
3 Beds
4 Baths
2,548 SqFt
SOLD DATE : 12/18/2024
Key Details
Sold Price $375,000
Property Type Single Family Home
Sub Type Single Family Residence
Listing Status Sold
Purchase Type For Sale
Square Footage 2,548 sqft
Price per Sqft $147
Subdivision Taylor Lake Estates
MLS Listing ID 24072038
Sold Date 12/18/24
Style Traditional,Other
Bedrooms 3
Full Baths 3
Half Baths 1
Year Built 1999
Annual Tax Amount $7,188
Lot Size 0.280 Acres
Acres 0.28
Lot Dimensions 138.43 X 91.25 IRR
Property Sub-Type Single Family Residence
Property Description
Situated on an expansive cul-de-sac lot, this home offers striking curb appeal with a wraparound covered porch & meticulous landscaping. The beautiful kitchen features granite counters, over-cabinet lighting, tile backsplash, stainless appliances, a double-door pantry, b'fast bar & dining area w/ access to a screened-in porch overlooking the spacious, fenced yard; perfect for cozy afternoons or lively entertaining. Main floor laundry/drop zone is just off the 2-car garage w/ bump-out workshop. The main level also boasts a generous living room w/ gas fireplace & formal dining/office. Upstairs includes 2 add'l bedrooms (one w/ dual closets), a full bath, linen closet & the vaulted owner's suite w/ walk-in closet & updated bath w/ tiled shower, jetted tub & dual vanity. The finished lower level features a large rec room, full bath & storage room. Located in the desirable Taylor Lakes subdivision with wide streets & mature trees, this home offers peaceful living in a prime location!
Location
State IL
County Madison
Rooms
Basement Full, Partially Finished, Sump Pump
Interior
Interior Features Kitchen/Dining Room Combo, Separate Dining, Vaulted Ceiling(s), Breakfast Bar, Breakfast Room, Granite Counters, Pantry, Separate Shower
Heating Forced Air, Natural Gas
Cooling Central Air, Electric
Flooring Carpet
Fireplaces Number 1
Fireplaces Type Living Room
Fireplace Y
Appliance Gas Water Heater, Water Softener Rented, Dishwasher, Disposal, Microwave, Gas Range, Gas Oven, Refrigerator, Stainless Steel Appliance(s)
Laundry Main Level
Exterior
Parking Features true
Garage Spaces 2.0
Utilities Available Natural Gas Available
View Y/N No
Building
Lot Description Corner Lot, Level
Story 2
Sewer Public Sewer
Water Public
Level or Stories Two
Structure Type Stone Veneer,Brick Veneer,Vinyl Siding
Schools
Elementary Schools Triad Dist 2
Middle Schools Triad Dist 2
High Schools Triad
School District Triad Dist 2
Others
Ownership Private
Acceptable Financing Cash, Conventional, FHA, VA Loan
Listing Terms Cash, Conventional, FHA, VA Loan
Special Listing Condition Standard
Read Less Info
Want to know what your home might be worth? Contact us for a FREE valuation!

Our team is ready to help you sell your home for the highest possible price ASAP
Bought with RyanSautman
GET MORE INFORMATION








