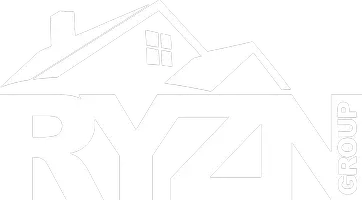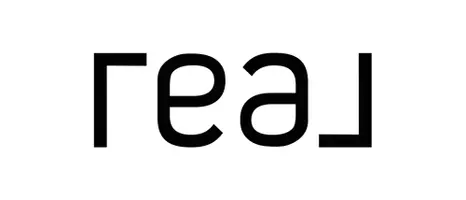$550,000
$535,000
2.8%For more information regarding the value of a property, please contact us for a free consultation.
5 Beds
4 Baths
3,102 SqFt
SOLD DATE : 03/28/2025
Key Details
Sold Price $550,000
Property Type Single Family Home
Sub Type Single Family Residence
Listing Status Sold
Purchase Type For Sale
Square Footage 3,102 sqft
Price per Sqft $177
Subdivision Country Pointe
MLS Listing ID 25008618
Sold Date 03/28/25
Style Traditional,Other
Bedrooms 5
Full Baths 3
Half Baths 1
HOA Fees $8/ann
Year Built 2001
Annual Tax Amount $8,286
Lot Size 2.000 Acres
Acres 2.0
Lot Dimensions 2 acres
Property Sub-Type Single Family Residence
Property Description
Discover the perfect blend of comfort, space, & modern updates in this stunning 5-bedroom home situated on a picturesque 2-acre lot in Triad School District. This beautifully maintained home offers the ideal setting for both relaxation & entertaining. Step inside to find an inviting floor plan w/ spacious living areas, updated finishes, & abundant natural light. The well-appointed kitchen featuring modern appliances, ample cabinetry, and plenty of counter space for all your culinary needs.The finished walkout lower level offers additional living space & enhanced privacy, & includes the dedicated indoor hot tub room, providing a private oasis for year-round enjoyment. The finished walkout lower level Outside, the expansive lot offers plenty of room for outdoor activities, gardening, or simply enjoying the peaceful surroundings. Relax around the pool or have morning coffee on the deck w/ retractable awning. The large detached garage is perfect for storage, a workshop, or hobby space.
Location
State IL
County Madison
Rooms
Basement Bathroom, Full, Partially Finished, Sleeping Area, Walk-Out Access
Main Level Bedrooms 1
Interior
Interior Features Separate Dining, Cathedral Ceiling(s), Open Floorplan, Vaulted Ceiling(s), Walk-In Closet(s), Kitchen Island, Eat-in Kitchen, Double Vanity, Separate Shower, Entrance Foyer
Heating Forced Air, Propane
Cooling Central Air, Electric
Fireplaces Type Recreation Room
Fireplace Y
Appliance Dishwasher, Microwave, Gas Range, Gas Oven, Refrigerator, Propane Water Heater
Laundry Main Level
Exterior
Parking Features true
Garage Spaces 3.0
Pool Above Ground
View Y/N No
Building
Lot Description Cul-De-Sac
Story 1.5
Sewer Septic Tank
Water Public
Level or Stories One and One Half
Structure Type Stone Veneer,Brick Veneer,Vinyl Siding
Schools
Elementary Schools Triad Dist 2
Middle Schools Triad Dist 2
High Schools Triad
School District Triad Dist 2
Others
Ownership Private
Acceptable Financing Cash, Conventional, FHA, VA Loan
Listing Terms Cash, Conventional, FHA, VA Loan
Special Listing Condition Standard
Read Less Info
Want to know what your home might be worth? Contact us for a FREE valuation!

Our team is ready to help you sell your home for the highest possible price ASAP
Bought with Eric Johnson
GET MORE INFORMATION








