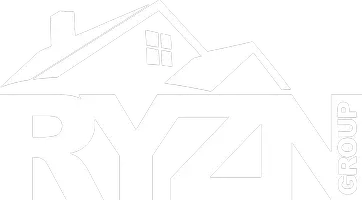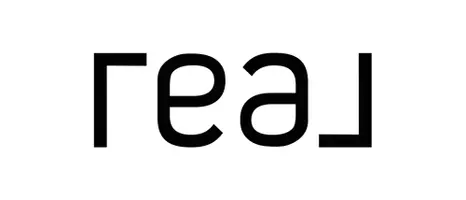$325,000
$325,000
For more information regarding the value of a property, please contact us for a free consultation.
3 Beds
2 Baths
2,391 SqFt
SOLD DATE : 08/18/2022
Key Details
Sold Price $325,000
Property Type Single Family Home
Sub Type Single Family Residence
Listing Status Sold
Purchase Type For Sale
Square Footage 2,391 sqft
Price per Sqft $135
Subdivision Northwoods Estates
MLS Listing ID 22039484
Sold Date 08/18/22
Style Ranch,Other
Bedrooms 3
Full Baths 2
HOA Fees $8/ann
Year Built 1988
Annual Tax Amount $4,772
Lot Size 0.810 Acres
Acres 0.81
Lot Dimensions 125X291.31 IRR
Property Sub-Type Single Family Residence
Property Description
Don't waste anymore time looking for your dream home, you have found it! Set your eyes on this beautiful one owner custom built home w/2300+ SF on the main and an unfinished bsmt. waiting for you to make it your own. The owners have taken pride and maintained this home remarkably. You'll fall in love with the recently remodeled kitchen with quartz countertops. The separate dining room, large main floor laundry and a nice sized pantry are definitely a plus. A spacious master suite and 2 other nice sized bedrooms and full bath will meet your families needs. Working from home? No worries, this home offers an office on the main level as well. The 25x21 living room features a gas fireplace and cathedral ceilings. Step through your sliding glass doors to your spacious two tiered trex deck perfect for entertaining & enjoy relaxing next to the new pool in your private back yard oasis! Tastefully landscaped yard offers you the privacy you desire. This property is a must see inside and out!
Location
State IL
County Madison
Rooms
Basement Full, Unfinished
Main Level Bedrooms 3
Interior
Interior Features Walk-In Closet(s), Kitchen/Dining Room Combo, Separate Dining, Breakfast Bar, Pantry, Solid Surface Countertop(s)
Heating Propane, Forced Air
Cooling Ceiling Fan(s), Central Air, Electric
Flooring Carpet, Hardwood
Fireplaces Number 1
Fireplaces Type Living Room
Fireplace Y
Appliance Propane Water Heater, Dishwasher, Microwave, Electric Range, Electric Oven, Refrigerator
Exterior
Parking Features true
Garage Spaces 2.0
Pool Above Ground
Utilities Available Natural Gas Available
View Y/N No
Building
Lot Description Adjoins Wooded Area
Story 1
Sewer Aerobic Septic
Water Public
Level or Stories One
Structure Type Brick Veneer,Vinyl Siding
Schools
Elementary Schools Highland Dist 5
Middle Schools Highland Dist 5
High Schools Highland
School District Highland Dist 5
Others
HOA Fee Include Other
Ownership Private
Acceptable Financing Cash, Conventional, FHA, VA Loan
Listing Terms Cash, Conventional, FHA, VA Loan
Special Listing Condition Standard
Read Less Info
Want to know what your home might be worth? Contact us for a FREE valuation!

Our team is ready to help you sell your home for the highest possible price ASAP
Bought with RyanSautman
GET MORE INFORMATION








