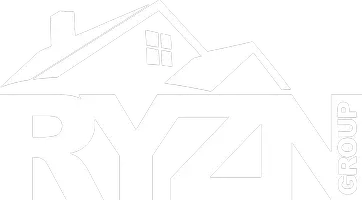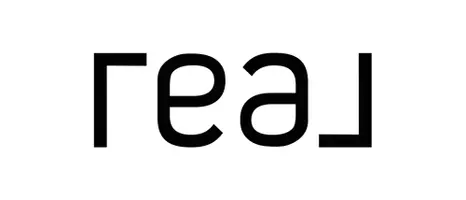$265,000
$269,900
1.8%For more information regarding the value of a property, please contact us for a free consultation.
3 Beds
3 Baths
2,817 SqFt
SOLD DATE : 12/15/2022
Key Details
Sold Price $265,000
Property Type Single Family Home
Sub Type Single Family Residence
Listing Status Sold
Purchase Type For Sale
Square Footage 2,817 sqft
Price per Sqft $94
Subdivision Cambridge Meadow
MLS Listing ID 22071622
Sold Date 12/15/22
Style Traditional,Ranch
Bedrooms 3
Full Baths 2
Half Baths 1
Year Built 1995
Annual Tax Amount $3,577
Lot Size 10,890 Sqft
Acres 0.25
Lot Dimensions 90x120
Property Sub-Type Single Family Residence
Property Description
CLEAN AS A WHISTLE - IN & OUT! A lovingly cared for home, a nice open floor plan in the living/dining room & kitchen areas. Numerous closets and large 6X6 master walk-in are bonuses. The master bath has 2 sinks, walk-in shower & 3x4 linen closet. The decking was replaced in the past year and is surrounded by attractive white vinyl railing. Roof new in 2011 and water heater in 2015. Window coverings/treatments stay with house. The couch & refrigerator in the family room stay. The basement has a 28x21 storage room. A very nice home in an attractive neighborhood on a quiet cul de sac. Come and feel at home!
Location
State IL
County Madison
Rooms
Basement 8 ft + Pour, Full, Partially Finished, Concrete, Roughed-In Bath, Sump Pump
Main Level Bedrooms 3
Interior
Interior Features Pantry, Dining/Living Room Combo, Shower, Cathedral Ceiling(s), Open Floorplan, Walk-In Closet(s)
Heating Natural Gas, Forced Air
Cooling Ceiling Fan(s), Central Air, Electric
Flooring Carpet, Hardwood
Fireplaces Number 1
Fireplaces Type Wood Burning, Recreation Room, Living Room
Fireplace Y
Appliance Dishwasher, Disposal, Microwave, Electric Range, Electric Oven, Refrigerator, Gas Water Heater
Laundry Main Level
Exterior
Parking Features true
Garage Spaces 2.0
View Y/N No
Building
Lot Description Cul-De-Sac, Level
Story 1
Sewer Public Sewer
Water Public
Level or Stories One
Structure Type Stone Veneer,Brick Veneer,Vinyl Siding
Schools
Elementary Schools Highland Dist 5
Middle Schools Highland Dist 5
High Schools Highland
School District Highland Dist 5
Others
Ownership Private
Acceptable Financing Cash, Conventional, FHA, Other, VA Loan
Listing Terms Cash, Conventional, FHA, Other, VA Loan
Special Listing Condition Standard
Read Less Info
Want to know what your home might be worth? Contact us for a FREE valuation!

Our team is ready to help you sell your home for the highest possible price ASAP
Bought with RyanSautman
GET MORE INFORMATION








