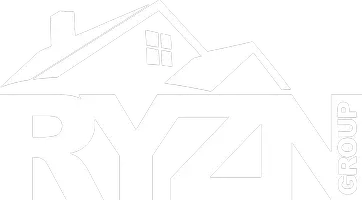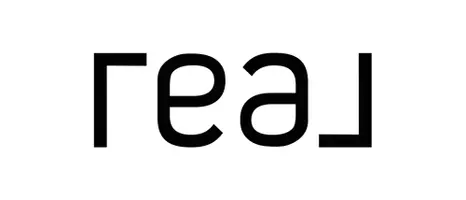$425,000
$443,000
4.1%For more information regarding the value of a property, please contact us for a free consultation.
4 Beds
4 Baths
2,537 SqFt
SOLD DATE : 10/13/2022
Key Details
Sold Price $425,000
Property Type Single Family Home
Sub Type Single Family Residence
Listing Status Sold
Purchase Type For Sale
Square Footage 2,537 sqft
Price per Sqft $167
Subdivision Not In Subdivision
MLS Listing ID 22047437
Sold Date 10/13/22
Style Other
Bedrooms 4
Full Baths 3
Half Baths 1
Year Built 1987
Annual Tax Amount $5,300
Lot Size 2.860 Acres
Acres 2.86
Lot Dimensions 210 x 617
Property Sub-Type Single Family Residence
Property Description
PLEASE REMOVE SHOES! This is what everybody is looking for! One owner 4 bed, 3.5 bth. situated on 2.9 wooded acres just minutes from town! This home has been lovingly cared for and shows it! The main floor features Kitchen with solid surface countertops, center island, custom cabinetry and appliances. There's a F/R located directly off the kitchen for family gatherings with direct access to the 12 x12 screened porch that overlooks the woods! Rounding out the main floor is the L/R with a beautiful masonry F/P and a large D/R for those special occasions. The upper level feats. 4 b/r's. & 2 full bths. The Mstr. includes full bth., walk in closet and study. Finish the basement for more entertainment space or leave as is! There's a shower along with steps leading directly to the breezeway which makes ingress/egress a snap! The 30 x 60 garage with concrete floor and finished loft has endless possibilities - Shop, Man Cave etc. Home upgrades incl. hardwood floors & Andersen Casement windows. Additional Rooms: Sun Room
Location
State IL
County Madison
Rooms
Basement 8 ft + Pour, Full, Unfinished, Walk-Up Access
Interior
Interior Features Workshop/Hobby Area, Kitchen Island, Custom Cabinetry, Solid Surface Countertop(s), Separate Dining, Central Vacuum
Heating Forced Air, Natural Gas
Cooling Central Air, Electric
Flooring Carpet, Hardwood
Fireplaces Number 1
Fireplaces Type Living Room, Masonry
Fireplace Y
Appliance Dishwasher, Disposal, Gas Cooktop, Microwave, Refrigerator, Stainless Steel Appliance(s), Gas Water Heater
Exterior
Parking Features true
Garage Spaces 2.0
View Y/N No
Building
Lot Description Adjoins Open Ground
Story 2
Sewer Aerobic Septic
Water Public
Level or Stories Two
Structure Type Brick Veneer
Schools
Elementary Schools Highland Dist 5
Middle Schools Highland Dist 5
High Schools Highland
School District Highland Dist 5
Others
Ownership Private
Acceptable Financing Cash, Conventional, FHA, USDA, VA Loan
Listing Terms Cash, Conventional, FHA, USDA, VA Loan
Special Listing Condition Standard
Read Less Info
Want to know what your home might be worth? Contact us for a FREE valuation!

Our team is ready to help you sell your home for the highest possible price ASAP
Bought with RyanSautman
GET MORE INFORMATION








