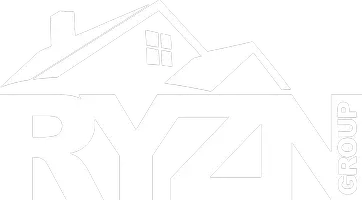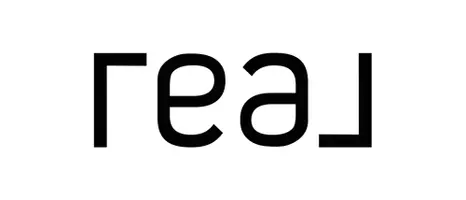$400,000
$380,000
5.3%For more information regarding the value of a property, please contact us for a free consultation.
3 Beds
4 Baths
3,513 SqFt
SOLD DATE : 05/19/2023
Key Details
Sold Price $400,000
Property Type Single Family Home
Sub Type Single Family Residence
Listing Status Sold
Purchase Type For Sale
Square Footage 3,513 sqft
Price per Sqft $113
MLS Listing ID 23009915
Sold Date 05/19/23
Style Ranch,Traditional
Bedrooms 3
Full Baths 3
Half Baths 1
Year Built 1997
Annual Tax Amount $5,273
Lot Size 14.420 Acres
Acres 14.42
Lot Dimensions 30x625x1340x867x707x840
Property Sub-Type Single Family Residence
Property Description
OPEN HOUSE, SATURDAY 4/15 10-12PM. Welcome to your dream home nature lovers and hunters! This stunning 1.5 story brick front property, situated on 14.42 wooded acres, boasts a spacious attached 2-car garage, large windows, a cozy fireplace, and a breathtaking open floor plan with cathedral ceilings. As you step inside, you'll be welcomed by a beautiful kitchen featuring custom oak cabinetry, an island, and a walk-in pantry - perfect for all your culinary needs. The main floor offers a luxurious master bedroom suite with 2 walk-in closets, jacuzzi tub, and access to the back deck. Upstairs, two generously sized bedrooms share a Jack and Jill bathroom, while a loft area overlooks the living room. The finished walk-out basement features a family area, an office/bonus room, and a custom oak wet bar. A storage area also provides ample space for all your belongings. Don't miss your chance to make this stunning property your own!
Location
State IL
County Macoupin
Rooms
Basement 9 ft + Pour, Bathroom, Concrete, Sleeping Area, Sump Pump
Main Level Bedrooms 1
Interior
Interior Features Kitchen/Dining Room Combo, Bookcases, Cathedral Ceiling(s), High Ceilings, Open Floorplan, Walk-In Closet(s), Tub, Whirlpool, Kitchen Island, Custom Cabinetry, Pantry, Solid Surface Countertop(s), Walk-In Pantry
Heating Forced Air, Heat Pump, Natural Gas
Cooling Attic Fan, Gas, Central Air, Dual, Heat Pump
Fireplaces Number 1
Fireplaces Type Recreation Room, Basement
Fireplace Y
Appliance Dishwasher, Disposal, Dryer, Gas Range, Gas Oven, Refrigerator, Stainless Steel Appliance(s), Washer, Gas Water Heater
Exterior
Parking Features true
Garage Spaces 2.0
Utilities Available Natural Gas Available
View Y/N No
Building
Story 1.5
Sewer Septic Tank
Water Public
Level or Stories One and One Half
Structure Type Stone Veneer,Brick Veneer,Vinyl Siding
Schools
Elementary Schools Southwestern Dist 9
Middle Schools Southwestern Dist 9
High Schools Southwestern
School District Southwestern Dist 9
Others
Ownership Private
Acceptable Financing Cash, Conventional, FHA, VA Loan
Listing Terms Cash, Conventional, FHA, VA Loan
Special Listing Condition Standard
Read Less Info
Want to know what your home might be worth? Contact us for a FREE valuation!

Our team is ready to help you sell your home for the highest possible price ASAP
Bought with KelliKAngleton
GET MORE INFORMATION








