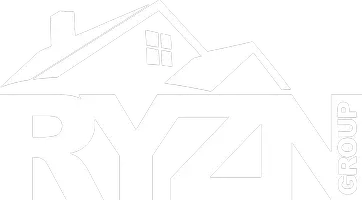$120,000
$110,000
9.1%For more information regarding the value of a property, please contact us for a free consultation.
2 Beds
1 Bath
921 SqFt
SOLD DATE : 11/10/2023
Key Details
Sold Price $120,000
Property Type Single Family Home
Sub Type Single Family Residence
Listing Status Sold
Purchase Type For Sale
Square Footage 921 sqft
Price per Sqft $130
Subdivision Doves Add 02
MLS Listing ID 23053695
Sold Date 11/10/23
Style Ranch,Traditional
Bedrooms 2
Full Baths 1
Year Built 1950
Annual Tax Amount $978
Lot Size 1.435 Acres
Acres 1.435
Lot Dimensions 160x299x144x231
Property Sub-Type Single Family Residence
Property Description
Nestled on a spacious 2-acre lot, this charming 1950s ranch-style home has been meticulously updated to offer modern comforts while retaining its classic appeal. The entire exterior of the house was renovated in 2019, including new siding, doors, roof, and windows. The spacious 2-car attached garage features an epoxy floor and is heated. Upon entering the home, you'll appreciate the thoughtful layout and attention to detail. The mudroom, complete with washer and dryer, provides a convenient transition from the outdoors. The main living spaces are adorned with carpeting replaced in 2019, and blinds were added in the same year for privacy and energy efficiency. All kitchen appliances were updated in 2017, with the AC unit replaced in 2021, and a new water heater in 2022. The home offers two bedrooms, one of which features a stylish barn door on the closet. The bathroom is tastefully updated. The entire house exudes a well-maintained and cozy ambiance.
Location
State IL
County Bond
Rooms
Basement Block, Crawl Space
Main Level Bedrooms 2
Interior
Interior Features Tub, Dining/Living Room Combo, Kitchen/Dining Room Combo, Separate Dining, High Speed Internet, Breakfast Bar, Custom Cabinetry, Eat-in Kitchen, Pantry, Solid Surface Countertop(s)
Heating Natural Gas, Forced Air
Cooling Central Air, Electric
Fireplace Y
Appliance Dishwasher, Gas Range, Gas Oven, Refrigerator, Electric Water Heater
Exterior
Parking Features true
Garage Spaces 2.0
View Y/N No
Building
Story 1
Sewer Public Sewer
Water Public
Level or Stories One
Structure Type Vinyl Siding
Schools
Elementary Schools Bond Dist 2
Middle Schools Bond Dist 2
High Schools Greenville
School District Bond Dist 2
Others
Ownership Private
Acceptable Financing Cash, Conventional, FHA, VA Loan
Listing Terms Cash, Conventional, FHA, VA Loan
Special Listing Condition Standard
Read Less Info
Want to know what your home might be worth? Contact us for a FREE valuation!

Our team is ready to help you sell your home for the highest possible price ASAP
Bought with AshleyCress
GET MORE INFORMATION








