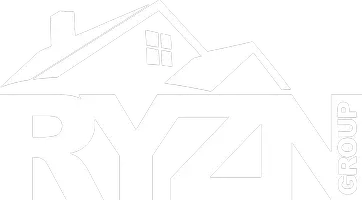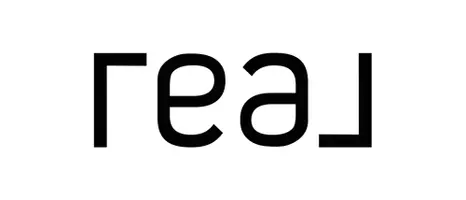$459,000
$459,000
For more information regarding the value of a property, please contact us for a free consultation.
4 Beds
3 Baths
2,953 SqFt
SOLD DATE : 03/26/2024
Key Details
Sold Price $459,000
Property Type Single Family Home
Sub Type Single Family Residence
Listing Status Sold
Purchase Type For Sale
Square Footage 2,953 sqft
Price per Sqft $155
Subdivision Final Plat/Hampton Glen Ph 4
MLS Listing ID 23062357
Sold Date 03/26/24
Style Traditional,Ranch
Bedrooms 4
Full Baths 3
HOA Fees $8/ann
Year Built 2022
Lot Size 0.300 Acres
Acres 0.3
Lot Dimensions 130x154x115x94x33
Property Sub-Type Single Family Residence
Property Description
This spacious home boasts an inviting open floor plan, complete with a formal dining room ideal for entertaining. The living room features a cozy gas fireplace beneath vaulted ceilings. Convenience is key with a main level laundry room, while the master bedroom suite offers a serene retreat. Two additional bedrooms on the main floor provide ample space for family or guests. The large kitchen is a chef's delight, featuring a pantry, sizable island, and sliding doors leading to a wooden deck, perfect for outdoor dining. The partially finished walk-out basement offers even more space, with a family room and game room for additional living and entertaining options. An extra bedroom and bathroom on the lower level provide flexibility and convenience. With an oversized 3-car garage, this home is tailor-made for a growing family seeking both comfort and functionality. Reduced in price, this property presents an excellent opportunity for those looking to make a move. COOL: 14 SEER+
Location
State IL
County Madison
Rooms
Basement 9 ft + Pour, Egress Window, Partially Finished, Walk-Out Access
Main Level Bedrooms 3
Interior
Interior Features Entrance Foyer, Breakfast Bar, Kitchen Island, Pantry, Open Floorplan, Vaulted Ceiling(s), Walk-In Closet(s), Double Vanity, Lever Faucets, Tub, Separate Dining
Heating Natural Gas, Forced Air
Cooling Other
Fireplaces Number 1
Fireplaces Type Blower Fan, Circulating, Insert, Living Room
Fireplace Y
Appliance Dishwasher, Dryer, Gas Range, Gas Oven, Refrigerator, Washer, Electric Water Heater, Other
Laundry Main Level
Exterior
Parking Features true
Garage Spaces 3.0
Utilities Available Natural Gas Available
View Y/N No
Building
Lot Description Corner Lot
Story 1
Sewer Public Sewer
Water Public
Level or Stories One
Structure Type Stone Veneer,Brick Veneer,Vinyl Siding
Schools
Elementary Schools Triad Dist 2
Middle Schools Triad Dist 2
High Schools Triad
School District Triad Dist 2
Others
Ownership Private
Acceptable Financing Cash, Conventional, FHA, VA Loan
Listing Terms Cash, Conventional, FHA, VA Loan
Special Listing Condition Standard
Read Less Info
Want to know what your home might be worth? Contact us for a FREE valuation!

Our team is ready to help you sell your home for the highest possible price ASAP
Bought with JessicaGratzl
GET MORE INFORMATION








