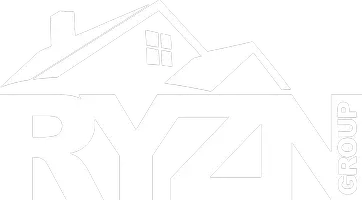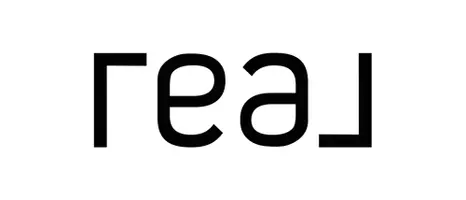$250,000
$235,000
6.4%For more information regarding the value of a property, please contact us for a free consultation.
3 Beds
2 Baths
1,414 SqFt
SOLD DATE : 10/26/2023
Key Details
Sold Price $250,000
Property Type Single Family Home
Sub Type Single Family Residence
Listing Status Sold
Purchase Type For Sale
Square Footage 1,414 sqft
Price per Sqft $176
Subdivision Towne East 5Th Sub
MLS Listing ID 23056269
Sold Date 10/26/23
Style Ranch
Bedrooms 3
Full Baths 2
Year Built 1987
Annual Tax Amount $4,226
Lot Size 7,405 Sqft
Acres 0.17
Lot Dimensions 73x107x73x106
Property Sub-Type Single Family Residence
Property Description
Welcome to your dream home! This 1,414sqft 3 bed 2 bath ranch-style house seamlessly combines modern comforts with timeless charm. The open layout connects the living room, dining area, and a remodeled kitchen with quartz countertops and stainless steel appliances. The master suite offers a serene retreat with its en-suite bathroom, while the other two bedrooms provide versatility. The basement holds potential for a third bathroom and fourth bedroom via an egress window - customize it to your liking, whether as a guest suite, home gym, or entertainment area. Step outside to a picturesque, fully fenced backyard, meticulously landscaped for outdoor gatherings or relaxation. This house is fully remodeled and updated making it move-in ready and a fantastic place to host friends & family. Don't miss this fantastic opportunity! Schedule a showing today to experience the charm and elegance of this fully renovated gem. Your dream home awaits!
Location
State IL
County Madison
Rooms
Basement 8 ft + Pour, Egress Window, Partially Finished, Roughed-In Bath, Unfinished
Main Level Bedrooms 3
Interior
Interior Features Shower, Solid Surface Countertop(s)
Heating Forced Air, Natural Gas
Cooling Gas, Central Air
Flooring Hardwood
Fireplace Y
Appliance Gas Water Heater, Dishwasher, Microwave, Gas Range, Gas Oven, Refrigerator, Stainless Steel Appliance(s)
Laundry Main Level
Exterior
Parking Features true
Garage Spaces 2.0
View Y/N No
Building
Story 1
Sewer Public Sewer
Water Public
Level or Stories One
Schools
Elementary Schools Highland Dist 5
Middle Schools Highland Dist 5
High Schools Highland
School District Highland Dist 5
Others
Ownership Private
Acceptable Financing Cash, Conventional, FHA, VA Loan
Listing Terms Cash, Conventional, FHA, VA Loan
Special Listing Condition Standard
Read Less Info
Want to know what your home might be worth? Contact us for a FREE valuation!

Our team is ready to help you sell your home for the highest possible price ASAP
Bought with JustinHart
GET MORE INFORMATION








