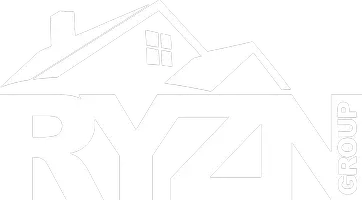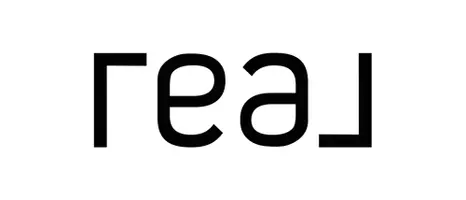$332,025
$320,000
3.8%For more information regarding the value of a property, please contact us for a free consultation.
3 Beds
2 Baths
1,625 SqFt
SOLD DATE : 03/20/2024
Key Details
Sold Price $332,025
Property Type Single Family Home
Sub Type Single Family Residence
Listing Status Sold
Purchase Type For Sale
Square Footage 1,625 sqft
Price per Sqft $204
Subdivision Meadow Mdws #7
MLS Listing ID 24002736
Sold Date 03/20/24
Style Ranch
Bedrooms 3
Full Baths 2
HOA Fees $10/ann
Year Built 2018
Annual Tax Amount $5,834
Lot Size 10,890 Sqft
Acres 0.25
Lot Dimensions 136x84x75x60x85
Property Sub-Type Single Family Residence
Property Description
OPEN HOUSE Saturday 2/3, 10:00-12:00pm! This stunning residence, built in 2018, boasts meticulous craftsmanship and beautiful finishes throughout, creating a welcoming atmosphere that you'll love coming home to. Enjoy the open floor plan featuring a cozy gas fireplace in the living room, a dining room that leads to a deck, and a modern kitchen with stainless steel appliances and a convenient pantry. Main floor amenities include laundry and a master bedroom suite with a double vanity and walk-in closet. Two additional bedrooms provide ample space. Potential for expansion and personalization in the unfinished basement, complete with roughed-in plumbing. Features an attached 3-car garage with a concrete drive. The fenced backyard reveals a 14x28 heated in-ground pool backed by common ground for an open view transforming your outdoor space into a private retreat for relaxation and entertainment. Schedule a showing today and envision the lifestyle that awaits in this modern haven.
Location
State IL
County Madison
Rooms
Basement Egress Window, Concrete, Roughed-In Bath, Sump Pump, Unfinished
Main Level Bedrooms 3
Interior
Interior Features Kitchen/Dining Room Combo, Open Floorplan, Pantry, Solid Surface Countertop(s), Double Vanity
Heating Forced Air, Natural Gas
Cooling Central Air, Electric
Fireplaces Number 1
Fireplaces Type Living Room
Fireplace Y
Appliance Gas Water Heater, Dishwasher, Disposal, Microwave, Electric Range, Electric Oven, Refrigerator, Stainless Steel Appliance(s)
Exterior
Parking Features true
Garage Spaces 3.0
Utilities Available Natural Gas Available
View Y/N No
Building
Story 1
Sewer Public Sewer
Water Public
Level or Stories One
Structure Type Brick Veneer,Vinyl Siding
Schools
Elementary Schools Granite City Dist 9
Middle Schools Granite City Dist 9
High Schools Granite City
School District Granite City Dist 9
Others
Ownership Private
Acceptable Financing Cash, Conventional, FHA, VA Loan
Listing Terms Cash, Conventional, FHA, VA Loan
Special Listing Condition Standard
Read Less Info
Want to know what your home might be worth? Contact us for a FREE valuation!

Our team is ready to help you sell your home for the highest possible price ASAP
Bought with JulieJJones-Kloeckner
GET MORE INFORMATION








