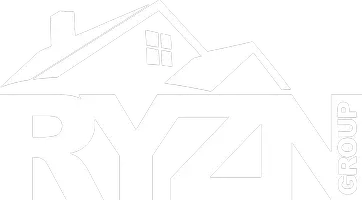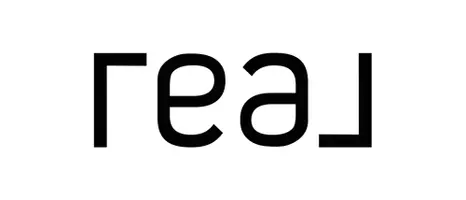$220,750
$200,000
10.4%For more information regarding the value of a property, please contact us for a free consultation.
5 Beds
2 Baths
1,862 SqFt
SOLD DATE : 08/14/2024
Key Details
Sold Price $220,750
Property Type Single Family Home
Sub Type Single Family Residence
Listing Status Sold
Purchase Type For Sale
Square Footage 1,862 sqft
Price per Sqft $118
Subdivision Joseph Suppigers Add/Hlnd
MLS Listing ID 24040139
Sold Date 08/14/24
Style Other
Bedrooms 5
Full Baths 2
Year Built 1940
Annual Tax Amount $2,251
Lot Size 7,013 Sqft
Acres 0.161
Lot Dimensions 139x50x138x51
Property Sub-Type Single Family Residence
Property Description
Welcome to this charming 1.5-story home, featuring 5 bedrooms and 2 bathrooms, perfect for a growing family. The open floor plan seamlessly connects the living areas, creating a warm and inviting atmosphere for both daily living and entertaining. The dine-in kitchen boasts custom cabinetry, under-cabinet lighting, and a pantry for ample storage. Main floor master features a walk-in closet. Both bathrooms are thoughtfully designed with double sinks and a convenient shower/bath combo, providing comfort and functionality. The unfinished basement offers a blank canvas for your future projects or additional storage space. Outside, you'll find a concrete patio off the kitchen, perfect for outdoor dining; a detached 2-car garage with a concrete driveway, providing plenty of parking and storage; and a garden shed which adds extra space for all your outdoor tools. This beautiful home combines modern amenities with timeless charm.
Location
State IL
County Madison
Rooms
Basement Block, Unfinished
Main Level Bedrooms 2
Interior
Interior Features Open Floorplan, Walk-In Closet(s), Double Vanity, Custom Cabinetry, Pantry, Kitchen/Dining Room Combo
Heating Natural Gas, Forced Air
Cooling Central Air, Electric, Dual, Other
Fireplace Y
Appliance Dishwasher, Disposal, Microwave, Electric Range, Electric Oven, Refrigerator, Tankless Water Heater
Exterior
Parking Features true
Garage Spaces 2.0
View Y/N No
Building
Story 1.5
Sewer Public Sewer
Water Public
Level or Stories One and One Half
Structure Type Vinyl Siding
Schools
Elementary Schools Highland Dist 5
Middle Schools Highland Dist 5
High Schools Highland
School District Highland Dist 5
Others
Ownership Private
Acceptable Financing Cash, Conventional, FHA, VA Loan
Listing Terms Cash, Conventional, FHA, VA Loan
Special Listing Condition Standard
Read Less Info
Want to know what your home might be worth? Contact us for a FREE valuation!

Our team is ready to help you sell your home for the highest possible price ASAP
Bought with SummerHPenet
GET MORE INFORMATION








