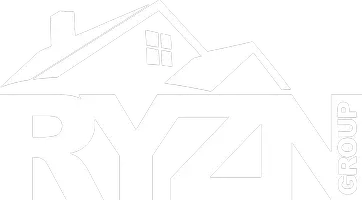$189,000
$189,000
For more information regarding the value of a property, please contact us for a free consultation.
3 Beds
1 Bath
1,450 SqFt
SOLD DATE : 10/11/2024
Key Details
Sold Price $189,000
Property Type Single Family Home
Sub Type Single Family Residence
Listing Status Sold
Purchase Type For Sale
Square Footage 1,450 sqft
Price per Sqft $130
Subdivision Francie Ann Farms
MLS Listing ID 24052585
Sold Date 10/11/24
Style Ranch
Bedrooms 3
Full Baths 1
Year Built 1956
Annual Tax Amount $3,427
Lot Size 0.450 Acres
Acres 0.45
Lot Dimensions 245x80x245x80
Property Sub-Type Single Family Residence
Property Description
Welcome to this beautifully maintained 1-story ranch featuring 3 bedrooms, 1 bathroom, and 1,450 sqft of comfortable living space. The kitchen is a standout with a stylish island, sleek granite countertops, and plenty of space for meal prep and entertaining. Cozy up in the inviting living room, complete with a wood-burning fireplace insert, perfect for chilly evenings. Enjoy year-round relaxation in the enclosed four seasons room, offering stunning views of the fully fenced backyard. The detached garage adds extra storage and workspace, while the attached 1-car garage provides convenience. This home combines classic charm with modern touches – a must-see!
Location
State IL
County St. Clair
Rooms
Basement Crawl Space
Main Level Bedrooms 3
Interior
Interior Features Kitchen Island, Eat-in Kitchen, Granite Counters, Kitchen/Dining Room Combo, Shower
Heating Natural Gas, Forced Air
Cooling Central Air, Electric
Fireplaces Number 1
Fireplaces Type Insert, Wood Burning, Living Room
Fireplace Y
Appliance Gas Water Heater, Tankless Water Heater, Dishwasher, Disposal, Dryer, Microwave, Electric Range, Electric Oven, Gas Range, Gas Oven, Refrigerator, Washer
Exterior
Parking Features true
Garage Spaces 3.0
View Y/N No
Building
Story 1
Sewer Public Sewer
Water Public
Level or Stories One
Structure Type Other
Schools
Elementary Schools Pontiac-W Holliday Dist 105
Middle Schools Pontiac-W Holliday Dist 105
High Schools Belleville High School-East
School District Pontiac-W Holliday Dist 105
Others
Ownership Private
Acceptable Financing Cash, Conventional, FHA, VA Loan
Listing Terms Cash, Conventional, FHA, VA Loan
Special Listing Condition Standard
Read Less Info
Want to know what your home might be worth? Contact us for a FREE valuation!

Our team is ready to help you sell your home for the highest possible price ASAP
Bought with VickiBedwell
GET MORE INFORMATION








