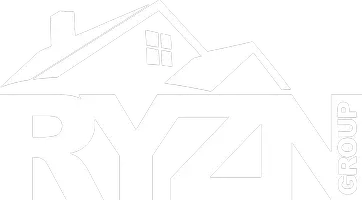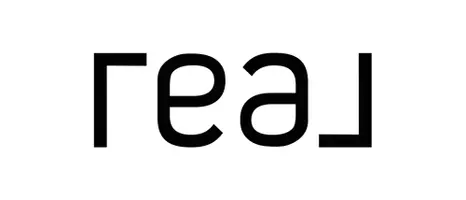$280,000
$285,000
1.8%For more information regarding the value of a property, please contact us for a free consultation.
3 Beds
3 Baths
4,040 SqFt
SOLD DATE : 01/21/2025
Key Details
Sold Price $280,000
Property Type Single Family Home
Sub Type Single Family Residence
Listing Status Sold
Purchase Type For Sale
Square Footage 4,040 sqft
Price per Sqft $69
Subdivision Greenville
MLS Listing ID 24063952
Sold Date 01/21/25
Style Traditional,Ranch
Bedrooms 3
Full Baths 3
Year Built 1996
Annual Tax Amount $3,010
Lot Size 2.000 Acres
Acres 2.0
Lot Dimensions 180x752x412x92x138x92x46
Property Sub-Type Single Family Residence
Property Description
This charming ranch-style residence, nestled on a peaceful 2-acre lot, offers the perfect retreat for those seeking space, serenity, and modern living. Ideal for a growing family, this 3 bed 3 bath home's open floor concept is bathed in natural light, creating an inviting, airy atmosphere. Step into a modern kitchen with a large island, generous counter space, a pantry, and sleek stainless steel appliances, that flows seamlessly into the dining room and the spacious living room with a cozy electric fireplace. The master suite features a jacuzzi tub and walk-in shower. The finished basement offers possibilities of a playroom, home office, or personal gym. Outside, the detached 3-car garage offers ample storage, while the acreage invites outdoor activities, gardening, or raising chickens! Whether you're envisioning family picnics, a hobby farm, or simply enjoying the peace of nature, this property offers limitless potential.
Location
State IL
County Bond
Rooms
Basement Bathroom, Partially Finished, Sleeping Area, Sump Pump
Main Level Bedrooms 2
Interior
Interior Features Sound System, Tub, Separate Dining, Open Floorplan, Kitchen Island, Pantry
Heating Forced Air, Propane
Cooling Electric, Gas, Central Air
Fireplaces Number 1
Fireplaces Type Recreation Room, Electric, Living Room
Fireplace Y
Appliance Propane Water Heater, Water Softener Rented, Dishwasher, Dryer, Microwave, Gas Range, Gas Oven, Refrigerator, Stainless Steel Appliance(s), Washer, Water Softener
Exterior
Parking Features true
Garage Spaces 3.0
Utilities Available Electricity Available
View Y/N No
Building
Story 1
Sewer Septic Tank
Water Well
Level or Stories One
Structure Type Vinyl Siding
Schools
Elementary Schools Mulberry Grove Dist 1
Middle Schools Mulberry Grove Dist 1
High Schools Mulberry Grove
School District Mulberry Grove Dist 1
Others
Ownership Private
Acceptable Financing Cash, Conventional, FHA, VA Loan
Listing Terms Cash, Conventional, FHA, VA Loan
Special Listing Condition Standard
Read Less Info
Want to know what your home might be worth? Contact us for a FREE valuation!

Our team is ready to help you sell your home for the highest possible price ASAP
Bought with RenaeHardt
GET MORE INFORMATION








