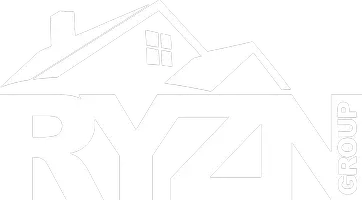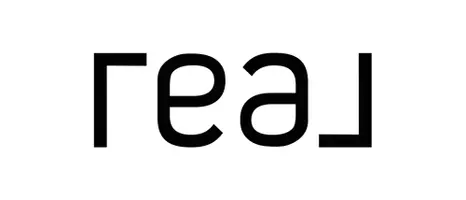$248,000
$228,000
8.8%For more information regarding the value of a property, please contact us for a free consultation.
4 Beds
3 Baths
2,035 SqFt
SOLD DATE : 05/30/2023
Key Details
Sold Price $248,000
Property Type Single Family Home
Sub Type Single Family Residence
Listing Status Sold
Purchase Type For Sale
Square Footage 2,035 sqft
Price per Sqft $121
Subdivision Pine Meadows
MLS Listing ID 23020804
Sold Date 05/30/23
Style A-Frame,Traditional
Bedrooms 4
Full Baths 2
Half Baths 1
Year Built 1998
Annual Tax Amount $5,215
Lot Size 0.270 Acres
Acres 0.27
Lot Dimensions 120x100x95x36x75
Property Sub-Type Single Family Residence
Property Description
Start your next chapter in this beautiful 2 story home situated on a corner lot in a premium location in O'Fallon school district! A covered porch welcomes to a living room featuring hardwood floors and a gas fireplace. Large eat-in kitchen offers a pantry, updated lighting, and room for a center island. Main-level laundry doubles as a mudroom from the over-sized garage with room for additional storage. An impressive family room opens to the upper-level bedrooms with a great view to the front lawn. The primary bedroom is incredibly spacious, offering dual closets and a full bathroom with a tub/shower combo. Bedrooms are generously-sized with one walk-in closet. New Water Heater, new light fixtures, & new paint throughout! Plenty of room to entertain in the backyard with a large patio, a shaded area under a pergola, and a view to the pond. Earn your green thumb with the raised garden bed this year! The O'Fallon Occupancy Inspection has been passed. Cinch Home Warranty Plan is included.
Location
State IL
County St. Clair
Rooms
Basement Crawl Space
Interior
Interior Features Workshop/Hobby Area, Walk-In Closet(s), Eat-in Kitchen, Pantry, Kitchen/Dining Room Combo
Heating Natural Gas, Forced Air
Cooling Ceiling Fan(s), Central Air, Electric
Flooring Carpet, Hardwood
Fireplaces Number 1
Fireplaces Type Living Room
Fireplace Y
Appliance Dishwasher, Disposal, Down Draft, Cooktop, Refrigerator, Water Softener Rented, Gas Water Heater, Other
Laundry Main Level
Exterior
Parking Features true
Garage Spaces 2.0
Utilities Available Natural Gas Available
View Y/N No
Building
Lot Description Corner Lot, Level, Views
Story 2
Sewer Public Sewer
Water Public
Level or Stories Two
Structure Type Stone Veneer,Brick Veneer,Vinyl Siding
Schools
Elementary Schools Ofallon Dist 90
Middle Schools Ofallon Dist 90
High Schools Ofallon
School District O Fallon Dist 90
Others
HOA Fee Include Other
Ownership Private
Acceptable Financing Cash, Conventional, FHA, VA Loan
Listing Terms Cash, Conventional, FHA, VA Loan
Special Listing Condition Standard
Read Less Info
Want to know what your home might be worth? Contact us for a FREE valuation!

Our team is ready to help you sell your home for the highest possible price ASAP
Bought with RyanSautman
GET MORE INFORMATION








