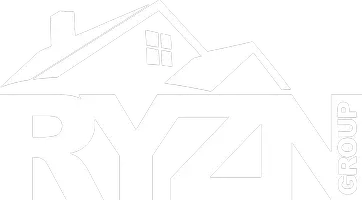$292,500
$300,000
2.5%For more information regarding the value of a property, please contact us for a free consultation.
3 Beds
2 Baths
2,400 SqFt
SOLD DATE : 11/27/2024
Key Details
Sold Price $292,500
Property Type Single Family Home
Sub Type Single Family Residence
Listing Status Sold
Purchase Type For Sale
Square Footage 2,400 sqft
Price per Sqft $121
Subdivision Cedar Haven
MLS Listing ID 24056841
Sold Date 11/27/24
Style Traditional,Ranch
Bedrooms 3
Full Baths 2
Year Built 1961
Annual Tax Amount $4,804
Lot Size 0.310 Acres
Acres 0.31
Lot Dimensions 137x100
Property Sub-Type Single Family Residence
Property Description
Keep showing, looking for backup offers. Move-In Ready Brick Home with Modern Upgrades! This beautifully updated all brick 3 bed, 2 bath home is ready for you! Featuring a completely remodeled kitchen and bathrooms, and a gigantic family room perfect for gatherings. The property boasts a heated and cooled 30x40 detached garage with a loft, ideal for a workshop or extra storage, plus an additional attached garage for convenience. Enjoy outdoor living with a large patio, pergola, and vinyl fencing for added privacy. Centrally located and just minutes from Scott Air Force Base, this home offers both comfort and convenience in a prime location. Don't miss out!
Location
State IL
County St. Clair
Rooms
Basement Crawl Space
Main Level Bedrooms 3
Interior
Interior Features Kitchen/Dining Room Combo, Vaulted Ceiling(s), Custom Cabinetry, Granite Counters, Walk-In Pantry, Double Vanity, Shower
Heating Forced Air, Natural Gas
Cooling Central Air, Electric
Fireplaces Number 1
Fireplaces Type Family Room
Fireplace Y
Appliance Disposal, Microwave, Gas Range, Gas Oven, Refrigerator, Stainless Steel Appliance(s), Gas Water Heater
Exterior
Parking Features true
Garage Spaces 6.0
Utilities Available Natural Gas Available
View Y/N No
Building
Lot Description Corner Lot
Story 1
Sewer Public Sewer
Water Public
Level or Stories One
Structure Type Brick Veneer,Stone Veneer
Schools
Elementary Schools Belleville Dist 118
Middle Schools Belleville Dist 118
High Schools Belleville High School-East
School District Belleville Dist 118
Others
Ownership Private
Acceptable Financing Cash, Conventional, FHA, VA Loan
Listing Terms Cash, Conventional, FHA, VA Loan
Special Listing Condition Standard
Read Less Info
Want to know what your home might be worth? Contact us for a FREE valuation!

Our team is ready to help you sell your home for the highest possible price ASAP
Bought with SyreetaMoore
GET MORE INFORMATION








