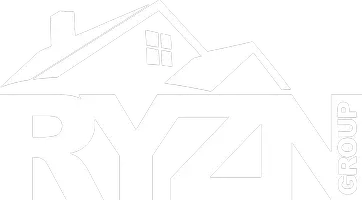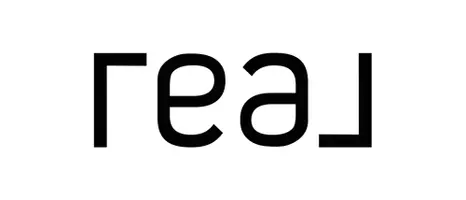$485,000
$485,000
For more information regarding the value of a property, please contact us for a free consultation.
4 Beds
3 Baths
2,750 SqFt
SOLD DATE : 08/22/2025
Key Details
Sold Price $485,000
Property Type Single Family Home
Sub Type Single Family Residence
Listing Status Sold
Purchase Type For Sale
Square Footage 2,750 sqft
Price per Sqft $176
Subdivision Middle Gate Place
MLS Listing ID 25047328
Sold Date 08/22/25
Bedrooms 4
Full Baths 3
HOA Fees $10/ann
Year Built 2017
Acres 0.38
Lot Dimensions 108.16 X 150.06 IRREGULAR
Property Sub-Type Single Family Residence
Property Description
Custom 4 bed, 3 bath Craftsman-style home on a quiet cul-de-sac in a subdivision of rare 3-sides brick homes. Great curb appeal with a covered front porch and 3-car garage. Open main floor with 9' ceilings, lots of natural light, and engineered wood floors in the great room and kitchen. Great room has a cozy fireplace with built-ins and opens to a spacious kitchen with ample cabinets, large island, and all appliances included — even washer, dryer, and all gym equipment! Split-bedroom plan with private master suite, walk-in closet, and new carpet. Finished lower level offers more living space, huge 4th bedroom, home gym — all gym equipment stays. Large concrete patio off the kitchen is perfect for relaxing or entertaining. Showings begin this Saturday!
Location
State IL
County Madison
Rooms
Basement 9 ft + Pour, Bathroom, Partially Finished
Main Level Bedrooms 3
Interior
Heating Forced Air, Natural Gas
Cooling Central Air
Fireplaces Number 1
Fireplaces Type Gas, Great Room
Fireplace Y
Appliance Stainless Steel Appliance(s), Dishwasher, Dryer, Microwave, Free-Standing Gas Oven, Refrigerator, Washer
Laundry Main Level
Exterior
Parking Features true
Garage Spaces 3.0
Fence Back Yard
Utilities Available Electricity Connected
Amenities Available Association Management
Building
Lot Description Cul-De-Sac, Gentle Sloping, Irregular Lot
Story 1
Sewer Public Sewer
Water Public
Architectural Style Craftsman
Level or Stories One
Structure Type Brick,Stone Veneer,Vinyl Siding
Schools
Elementary Schools Edwardsville Dist 7
Middle Schools Edwardsville Dist 7
High Schools Edwardsville
School District Edwardsville Dist 7
Others
HOA Fee Include Common Area Maintenance
Ownership Private
Acceptable Financing Cash, Conventional, FHA, VA Loan
Listing Terms Cash, Conventional, FHA, VA Loan
Special Listing Condition Standard
Read Less Info
Want to know what your home might be worth? Contact us for a FREE valuation!

Our team is ready to help you sell your home for the highest possible price ASAP
Bought with Diane Rieger
GET MORE INFORMATION








